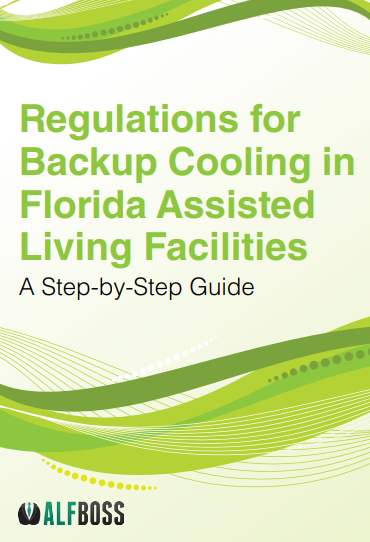ASSISTED LIVING FACILITY
EMERGENCY ENVIRONMENTAL CONTROL PLAN
RULE 58A-5.036, FLORIDA ADMINISTRATIVE CODE (F.A.C.)
AHCA Sample Format for Plan Submission
The AHCA sample format is designed as a tool for facilities to use as they develop their Emergency Power Plan to meet the provisions of the rule. Local Emergency Management Agencies may have specific checklists to assess the plans and assist with plan development and review, which should be used before this format is considered. Please visit https://www.floridadisaster.org/counties/ to contact your local county emergency management agency to determine whether a specific local checklist is available.
Facility Information:
Facility Name:
Street Address:
City, County, Zip:
Administrator Name:
Contact Number(s):
License Number: Number of Licensed Beds:
Is the facility: Located on a campus with other facilities under common ownership
Located in a multistory building
Stand-alone single story building
Located in a mandatory evacuation zone (If so, provide details below).
Details:
Alternate Power Source:
Description of onsite alternate power source:
Portable generator Fixed generator Other:
Provide: Make: Model: Size:
Make: Model: Size:
Make: Model: Size:
The alternate power source is capable of powering the following equipment:
Entire Facility Lights Refrigeration Life Safety Systems
Air Conditioning Heating Systems Other
Provide the date implementation of the alternate power source will be complete:
Date Complete:
Fuel Information:
Type of Fuel: Diesel Propane Piped Gas Gasoline
Hours of runtime with onsite fuel: hours
Fuel Distributor:
Are there local restrictions on the amount of fuel stored onsite? Yes No
If yes, list regulation and limitation:
Describe how your fuel will be stored onsite?
Describe how your facility will refuel before, during, and after an emergency.
Cooling Method:
What kind of equipment will be used to cool the facility?
Air Conditioner(s) Spot Cooler(s) Chiller Fan(s)
Other:
Cooled Area:
What area(s) of the facility do you plan to keep at or below 81 degrees?
Entire Facility Living Room Dining Room Resident Room(s)
Common Area(s) Hallways Other Area(s)
What is the net square footage of the area to be cooled?
How many people (residents and staff) do you plan to locate in this cooled space/area? (Please keep in mind the required square footage requirements per person for your facility type.)
Will there be beds available in the cooled area? Yes No
If yes, are these beds currently onsite? Yes No
Describe how you will ensure the facility does not exceed the required temperature and how the facility and residents will be monitored.
Policies and Procedures
Provide a training procedure to ensure staff are aware of how to operate the emergency power to the facility. Describe:
Provide a maintenance and testing schedule for both the alternate power source and cooling system. Describe:
Carbon Monoxide Alarm
Where is the carbon monoxide alarm(s) located in the facility?
What is the maintenance schedule for the carbon monoxide alarm(s)?
Supporting Documentation
Submit the following documentation with the plan:
Facility floor plan. Area(s) intended to be used as the “cooled area” identified in Section 5 should be outlined/highlighted on the facility floor plan.
A letter attesting that the alternate power source is sufficient to operate the equipment necessary to maintain an indoor temperature in accordance with the rule. (May be provided by a professional electrical engineer or a licensed electrical contractor).
If residents will be relocated to an area(s) of refuge, a letter attesting that the HVAC equipment serving the area is sufficient to maintain an indoor temperature, in accordance with the rule, for the number of residents served in the area(s). (May be provided by a professional mechanical engineer or a licensed mechanical contractor).
Fuel agreement
Once the plan is implemented (completed), submit documentation that the alternate power the source is installed and operable.
ATTESTATION
I attest that the facility is in compliance with all of the requirements and standards that are contained in Rule 58A-5.036, F.A.C. (Emergency Environmental Control for Assisted Living Facilities.
|
|
|
|
|
Signature of Licensee or Authorized Representative |
Title |
Date |
NOTE:
The plan must be submitted to your Local Emergency Management Agency for review and approval.
If there are deficiencies with the plan, the plan must be resubmitted timely in order to ensure timely implementation.
Within 2 business days of the approval of your plan, written proof must be submitted to the Agency for Health Care Administration.
Once approved by your local emergency management office, your facility is responsible for providing a consumer-friendly summary of your emergency power plan to the Agency for Health Care Administration.
A copy of your plan must be maintained and readily available at the facility’s physical location.
